Smart, Stylish Solutions from Kitchen Concepts USA
At Kitchen Concepts USA, we’ve installed hundreds of kitchen islands — and not one was the same. That’s because the island isn’t just a feature, it’s a function hub, a focal point, and often the heart of the entire space. Whether you’re cooking, entertaining, or helping the kids with homework, a well-designed island can elevate how your kitchen works and looks.
Here’s a breakdown of the most popular and innovative kitchen island ideas we bring to life in homes across Long Island and the tri-state area.
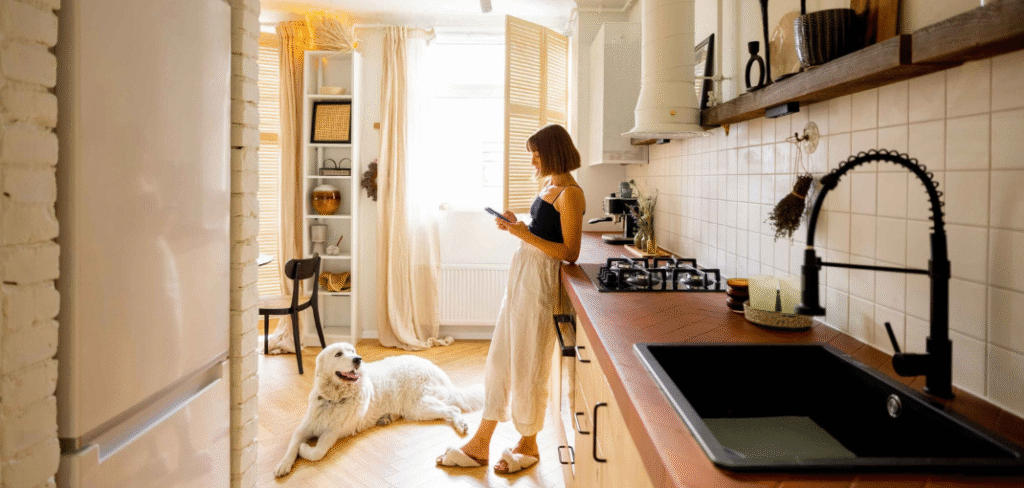
________________________________________
🍳 1. Prep-Focused Islands: Extra Room for Real Cooks
If you love to cook, your island should be a functional extension of your kitchen workspace.
Features we often install:
Integrated butcher block or prep sink
Pull-out cutting boards and utensil drawers
Trash/recycling bins hidden in cabinetry
Durable quartz or granite surfaces that can take the heat (and the mess)
💡 Pro Tip: We design islands at the ideal height for prep comfort — and always ensure the work triangle stays efficient.
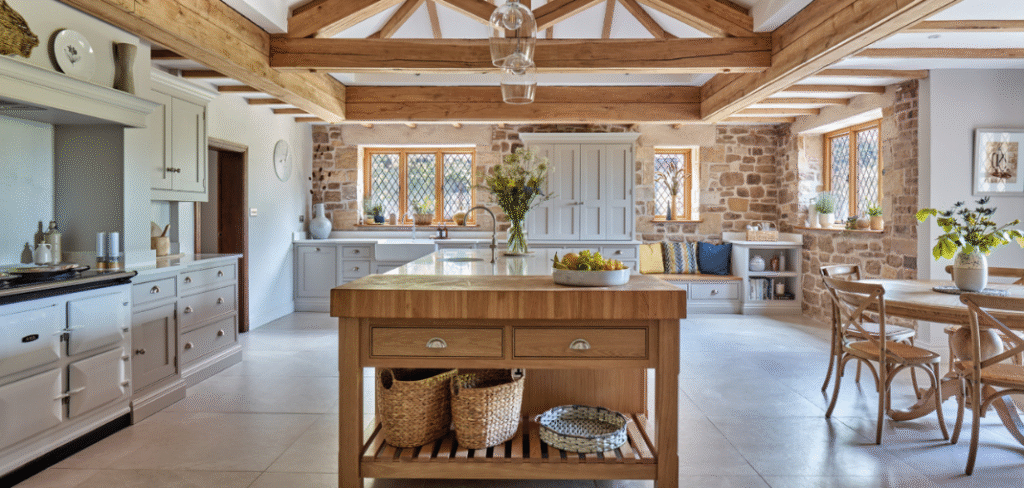
________________________________________
🍽️ 2. Breakfast Bar Islands: A Casual Dining Solution
For families on the go or entertainers who love a gathering spot, a breakfast bar is a must. Whether extended on one side or wrapped around, bar seating turns your island into an everyday dining zone.
Popular configurations:
Two-tiered islands separating prep from seating
Waterfall edge quartz countertops for a sleek, high-end look
Overhangs with leg room for 2 to 6 stools
USB and power outlets for working or charging devices
We help you choose the right seating height (counter vs. bar) and ensure your cabinetry doesn’t sacrifice space for style.
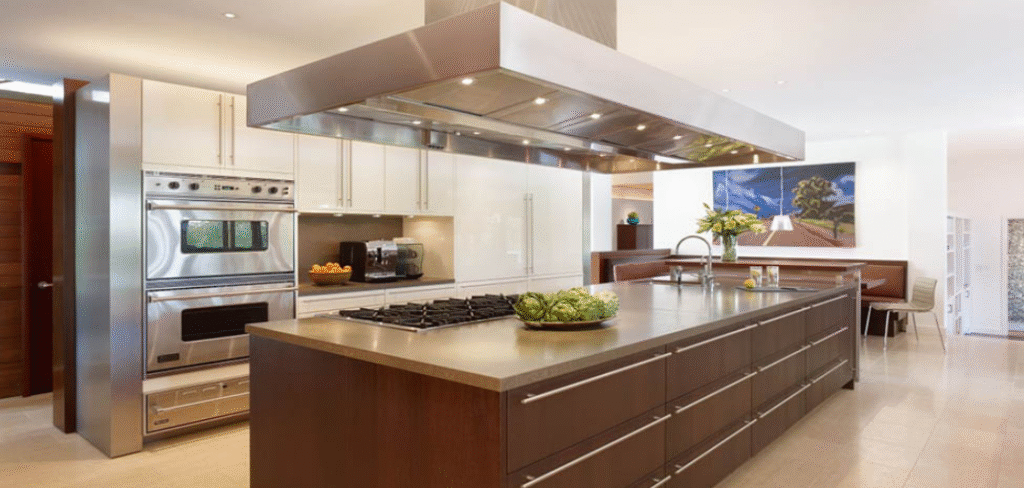
________________________________________
🧊 3. Multi-Use Islands: The Ultimate Hybrid
Want it all? We design islands that blend prep, dining, and storage — perfect for larger kitchens or open-concept spaces.
Combo ideas we’ve built:
Cooktop or sink on one side, seating on the other
Wine fridge, microwave drawer, or trash pull-out built into the base
Custom spice racks or tray dividers to reduce clutter
With custom cabinetry, the possibilities are endless — and we’ll guide you through it all in our showroom.
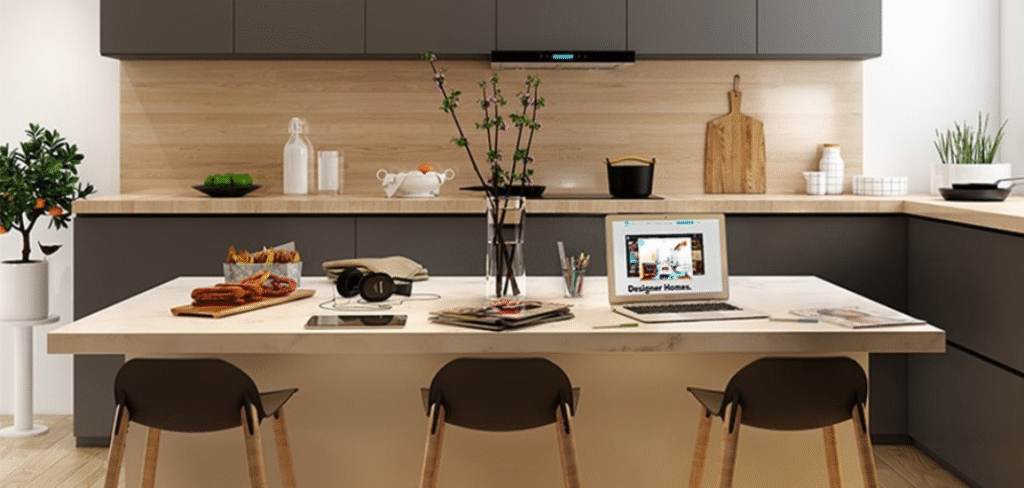
________________________________________
🧱 4. Statement Islands: Make It the Focal Point
Sometimes the island isn’t just functional — it’s the centerpiece of the room. We can help you make it a showstopper.
Features that wow:
Contrasting cabinet color or wood tone from the rest of the kitchen
Waterfall stone edges or fluted paneling
Pendant lighting centered for symmetry and style
Glass-front display cabinets or open shelving
Want to keep it subtle? A natural wood base with warm hardware and integrated storage can bring quiet luxury to any design.
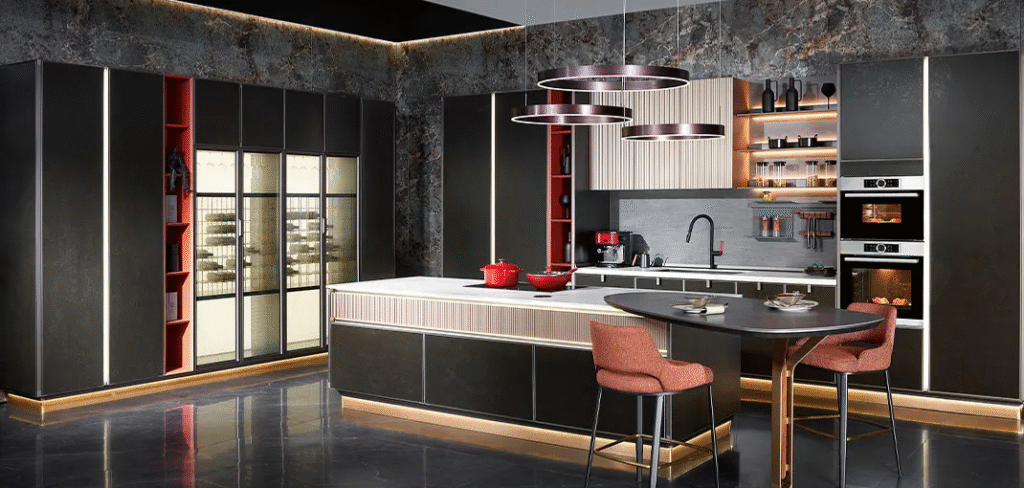
________________________________________
🧩 5. Islands for Smaller Kitchens
Don’t think you need a massive kitchen to enjoy the benefits of an island. We install space-smart designs that maximize utility in smaller layouts.
Options include:
Rolling or mobile islands
Slim-profile islands with shallow storage
Peninsula-style islands that anchor one end of the kitchen
Floating shelves or towel bars to keep things streamlined
We’ll evaluate your space and suggest layouts that work — no wasted space, no guesswork.
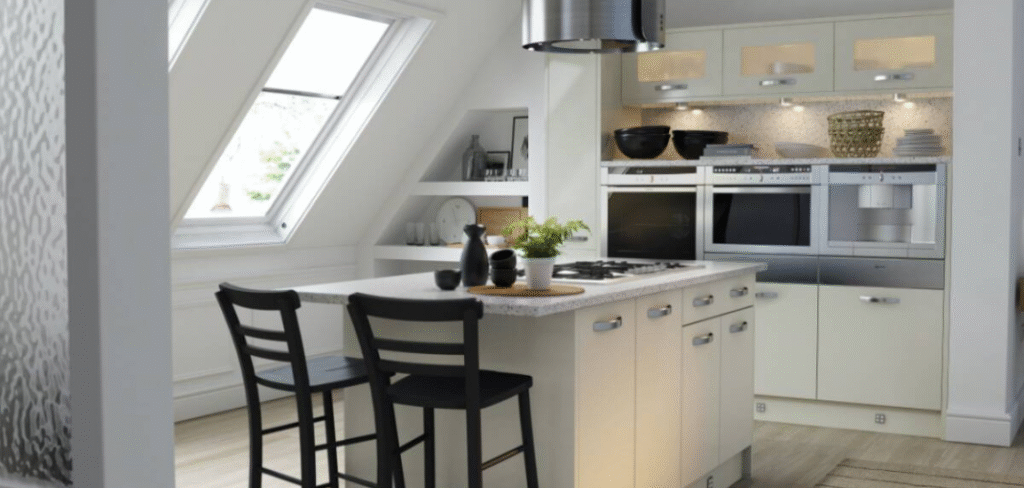
________________________________________
🔧 From Vision to Installation — We Handle It All
When you choose Kitchen Concepts USA for your remodel, we:
Measure and design your island layout
Show you real material options in our Hicksville showroom
Build and install custom island cabinetry to match or contrast
Coordinate countertops, electrical, and appliances as needed
📍 Visit our design center at 234 W Old Country Rd, Hicksville, NY
📞 Call us at (516) 433-2920 to book a free consultation
🌐 Explore more at www.kitchenconceptsusa.com
________________________________________
Whether it’s a prep zone, breakfast bar, or centerpiece — your island should do more than fill space.
Let us design one that fits your kitchen and your life.